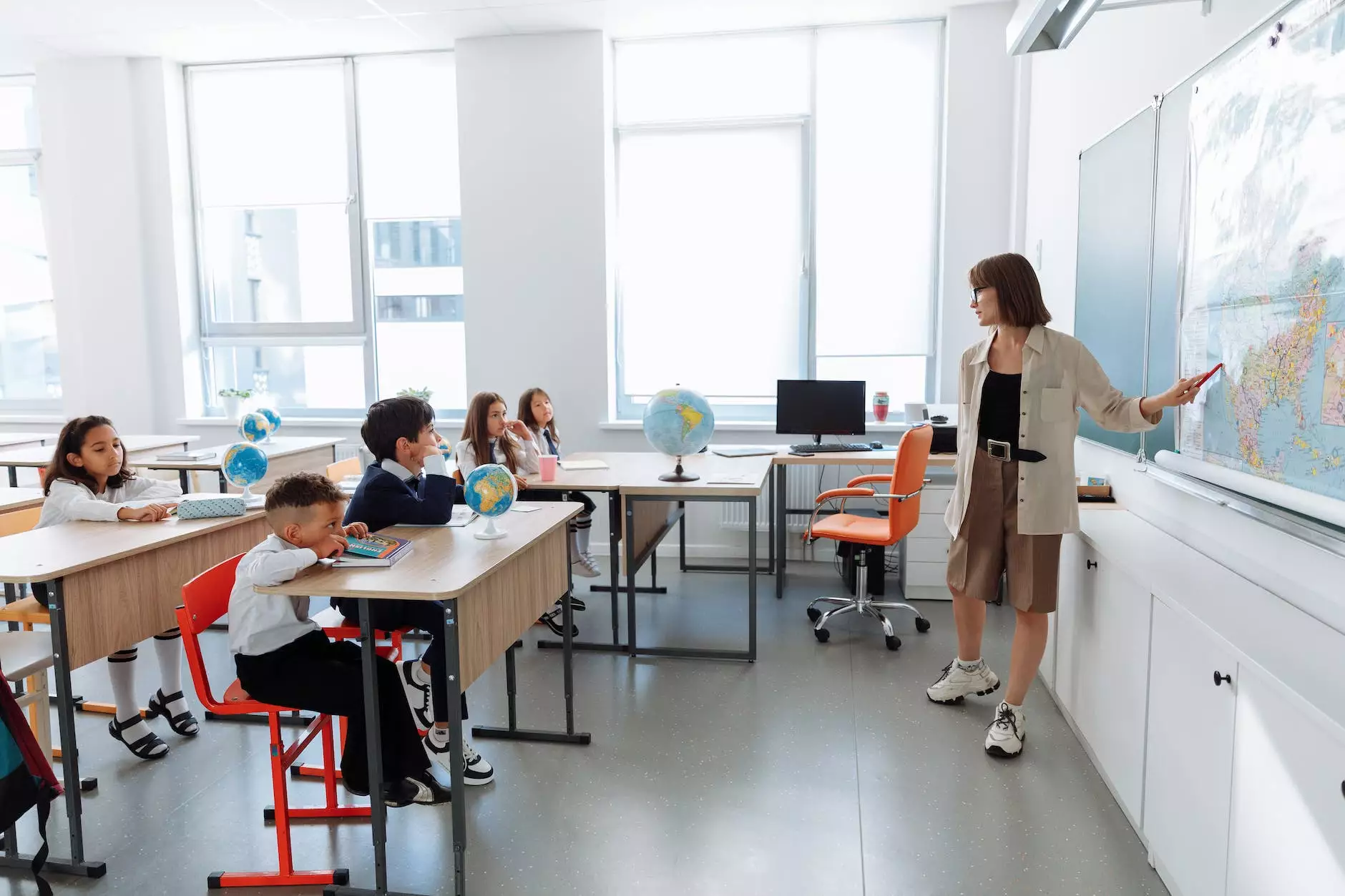Maps and Floorplans - Solomon Schechter Day School
About Us
Discover Our Facility
Welcome to Solomon Schechter Day School! We are delighted to offer you a detailed overview of our facility through our comprehensive maps and floorplans. As a leading educational institution in the field of community and society, specifically in faith and beliefs, our state-of-the-art facility is designed to provide an ideal learning environment for our students.
Exploring Our Facility
At Solomon Schechter Day School, we believe that a well-designed facility plays a vital role in creating an inspiring academic atmosphere. Our maps and floorplans are crafted to help students, staff, parents, and visitors navigate seamlessly throughout our campus.
Building Layout
Our facility comprises multiple buildings designed to cater to the various needs of our students. From our state-of-the-art classrooms to our dedicated spaces for extracurricular activities, every corner of our campus is thoughtfully planned to ensure a well-rounded educational experience.
Main Building
The main building serves as the heart of our campus. It houses our administration offices, providing a warm and welcoming environment for parents and visitors. This building also incorporates spacious and modern classrooms, equipped with the latest technology to facilitate interactive and engaging learning experiences.
Specialized Areas
In addition to our main building, we have specialized areas that cater to specific subjects and activities. Our science and technology wing is equipped with cutting-edge laboratories, fostering hands-on exploration and experimentation. Our performing arts center provides a platform for students to showcase their talents through music, drama, and other artistic endeavors.
Outdoor Spaces
We believe that outdoor spaces play a crucial role in a holistic learning experience. Our campus features beautiful landscaped gardens, athletic fields, and playgrounds where students can engage in physical activities, socialize, and unwind. These spaces offer ample opportunities for our students to develop their physical skills, foster teamwork, and cultivate a sense of community.
Accessible Design and Amenities
At Solomon Schechter Day School, we take pride in our commitment to accessibility. Our facility incorporates universal design principles to ensure an inclusive environment for all members of our community. We have implemented ramps, elevators, and spacious hallways to facilitate easy movement and promote independent exploration.
In addition, we have dedicated areas for prayer and spiritual connection. These spaces are designed to provide a tranquil environment where individuals can reflect and find solace.
Plan Your Visit
If you are planning to visit our campus, our maps and floorplans will be an invaluable resource to help you navigate through our facility. You can find the maps on our website and easily download or print them for your convenience.
Whether you are a prospective student, a parent, or a member of our community, we encourage you to explore our facility and discover the exceptional educational opportunities that we offer at Solomon Schechter Day School.
Visit our Maps and Floorplans page on our official website to get a peek into our state-of-the-art facility. We look forward to welcoming you to our campus!
Keywords
Maps and Floorplans, Solomon Schechter Day School, Facility, Community and Society, Faith and Beliefs, Building Layout, Specialized Areas, Outdoor Spaces, Accessible Design, Amenities, Visit Our Campus




